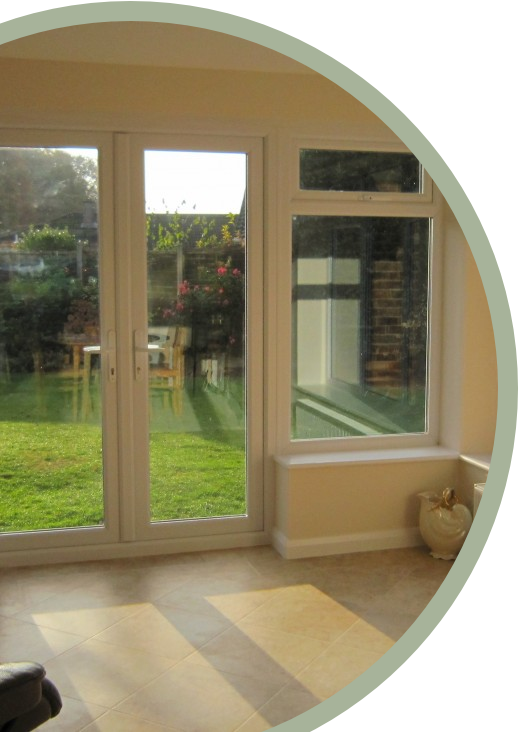9 Rochester Close
The Client had appointed us previously to complete an enclosed porch at the front of the house, to provide a heated lobby area for drying off, including their large golden retriever. Both planning and building regulation approvals were required, due to its size, location at the front of the house and being a heated space. The Client selected their own builder, Mr John Shippam who is well established and has completed many projects in this area of Chichester. The Client then approached us to help them develop an extension for a new living area at the rear of their home. We completed a measured survey and a householder planning application. The works included a single storey extension at the rear of the property, traditional in build with a low brick wall and glazing above, and a tiled pitched roof, with the materials matching the main dwelling. The pitched roof provided the opportunity to include a vaulted ceiling, and with the generous sized windows and double doors to the garden, provided as light and as airy a room as possible with enhanced views to the garden. The Client have a lovely relationship with their neighbours, and invited them round to meet me so that I could describe the proposals to them. When planning permission was granted, we then developed the drawn information for a full plans building regulation application. Once this was passed, we added further specification notes for the Client to then invite Mr Shippam to price for the works. Mr Shippam has an excellent working relationship with his Clients and Building Control, and the project went very smoothly on site. The Client was happy to go to one builder for pricing as the builder was known to him, being a neighbour as well as working together in the past. Site supervision by us was therefore not required.


