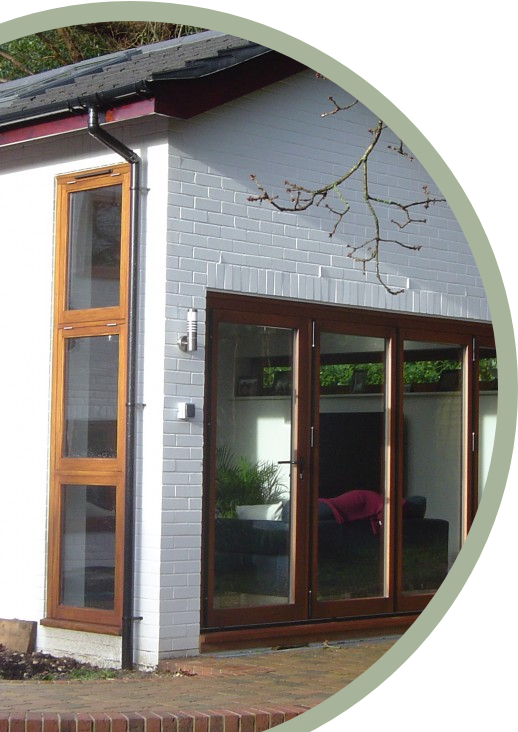Midhurst, House extension
A single storey extension to a split level 1970's house in Midhurst, West Sussex.
The extension replaces an existing upvc conservatory and entrance porch.
The design of the extension compliments the original house's 1970's split level and asymetric roof forms. The garden room extension has a free standing woodburning stove, timber folding doors, roof lights and a vaulted roof.
A new main entrance lobby and landscaped approach greatly improved the house.





