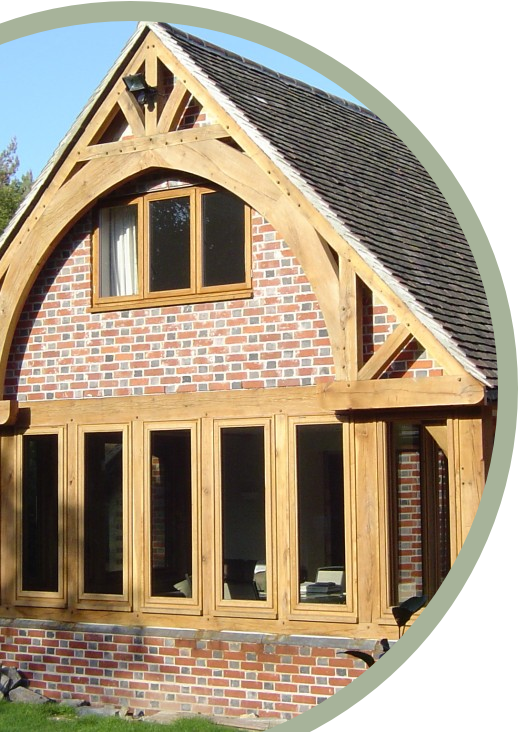Lodge House, East Ashling
This former early Victorian Lodge House with distinctive oak facade was remodelled and extended to form a new garden room with bedroom above.
The design of the garden room takes its references from the former lodge house.
The oak gable truss and frame are similar to the north elevation with glazing between the mullions to the garden room. The brickwork matches the existing with lime mortar and burnt header bricks in flemish bond.
The photos show the construction in progress with the green oak frame being assembled on the lawn prior to craning into position. Pegged joints were used to secure the frame.





