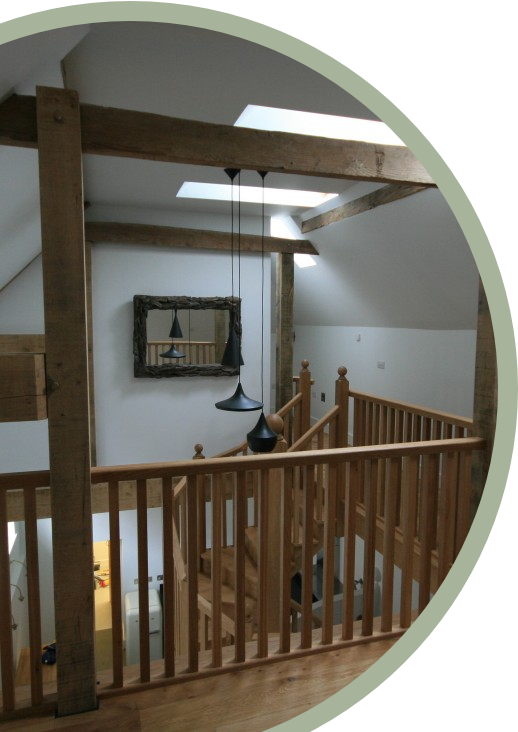The Stables, Eartham
This project was the winner of a Sussex Heritage Trust Award in 2013 in the small scale residential category.
This project was the conversion of a grade 2 listed 18th century former stabling and hay loft building to annex accomodation. The brick and flint stable building houses the horses for the coach house with stalls to the ground floor. Above the horses was a timber floor forming a hay loft, this floor had just been removed at some time in the past.
The design re-instated the removed timber floor, carried by two large oak beams. Swiss Replica Watches
A new oak staircase supported by a hidden welded steel structure and central post was designed to gain access to the loft which would have had a ladder.
New windows or doorways were not allowed in the existing structure. Three conservation roof windows give light from above to the loft level and central space.
The large timber main door was restored and a frameless glass ineer door was fitted to allow light into the ground floor with the outer door open.
The loft has open gallieried bedroom and landing open to the central space. The stable is highly insulated and has underfloor heating connected to ground source heat pump and bore holes in the courtyard.


















