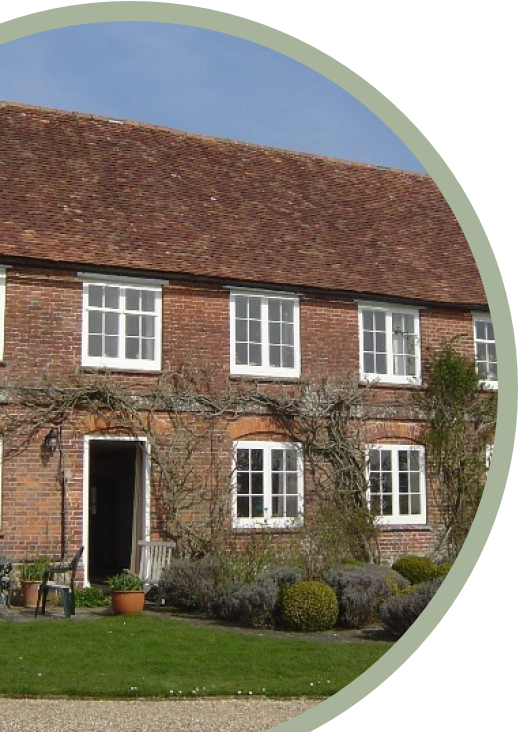Halnaker Park Cottage
Alterations and remodelling of a grade 2 listed 17th century house within the South Downs National Park.
This former 17th century farmhouse had been altered and extended over the years.
The farmhouse is timber framed with later brickwork to the elevations.
During the 1970's the house was divided to form an annexe. The project remodelling work included the removal of the two 1970's staircases. A new hall and oak staircase was constructed with new principal entance door. The removal of the two 1970's staircases allowed the ground floor recption rooms and first floor bedrooms to be re-instated to their original size.

